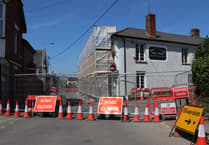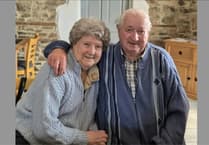PLANS to convert a barn and install a swimming pool in the garden of the Grade II-listed Gunstone House near Crediton have been given the thumbs-up.
The barn, which is to the east of the early- to mid-19th century house, is the remainder of a “more extensive range of outbuildings”. It has been altered over time and is built from a mixture of stone, cob and modern concrete blocks and has a tin roof.
Owner John Turner can now turn it into a one-bedroom annexe. The stone and cob walls will be kept, and the rest of the building “modestly extended”, with the modern concrete-block walls replaced with a mix of glazed panels and rendered walls.
The mono-pitched shallow roof will also be swapped for a new pitched roof in natural slate.
Inside, the annexe will have one bedroom, a shower room, a utility room, a kitchen/ lounge and a small area of loft space.
It will provide “occasional-use accommodation for family and guests” and an “accessible bedroom and bathroom” could allow for “possible multi-generational living in the future”, planning documents say.
The new open-air swimming pool in the garden will measure five metres by 10 metres. It will have a patio area linking the pool with the annexe.
Approving the plans, Mid Devon District Council said the annexe conversion and new swimming pool are “considered acceptable in policy terms”.
It said the scale and design will “not result in an overdevelopment of property curtilage”, there will be “no significant greater adverse impacts on the amenity of residents of nearby properties”, and the development will not have “an adverse impact on the setting or significance of the listed building, or on local ecology”.
You can see the application on the council’s website under reference 24/01389/HOUSE.
To see more public notices and planning applications, visit: publicnoticeportal.uk.





Comments
This article has no comments yet. Be the first to leave a comment.