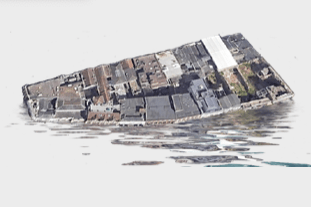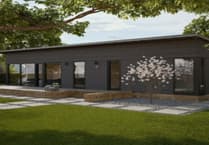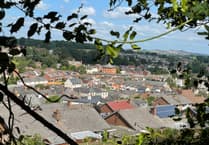ON Friday, November 22, members of Thorverton History Society were delighted to welcome Richard Parker to the History Society again following his very successful and fascinating talk last November on the archaeological surveys of two local houses.
This talk, “The Merchant’s Houses in St Martin’s Island, Exeter”, followed the very popular James Brent presentation in October concerning the current rebuilding of the Clarence Hotel.
Richard has been integral in documenting, archaeological surveys and reconstruction and simulation of, not only the Clarence Hotel, but also in recording the growth and development of this “island”, as the parish of St Martin has become known.
Indeed Richard was among the commentators at the public meeting arranged by the Exeter Local History Society after The Royal Clarence Fire: The Historical Loss and Survival and also featured many of our esteemed guests this year which included: Todd Gray, John Allan, Richard Parker and John Thorp (https://cllrpaul4cowick.wordpress.com/2016/11/14/the-royal-clarence-fire-the-historical-loss-and-survival/ ).
The parish boundaries and infrastructure of the parish of St Martin were in situ even before the Exeter parish divisions were mapped in the 900s.
By 1180 the boundary was essentially an enclosure bounded by Broad Gate, St Stephen’s Close and St Martin’s.
Today, St Martin's church continues to prop up the black-and-white building of Mol's Coffee House on a corner of Exeter's historic Cathedral Close.
It is one of the oldest buildings in the city, consecrated a year before the Norman Conquest, and was once one of six churches clustered in the cathedral's shadow. Ironically the tower sits inside the neighbouring parish!
Early land allocations were in strips, so no one interest dominated the tenure. They were narrow and tight, so that eventually the buildings encroached onto public space by front extension or upwards by vertical development.
Fascinating facts, computer graphics and fabulous architectural reconstruction drawings by Richard, allowed us to follow the development of many of the individual properties and by learning to “read the buildings” we can continue to catch glimpses of ghostly roof levels, retained lines of chimneys and internally, glorious roof beams, illustrating great halls which became rooms with fireplaces and staircases.
Many of the buildings followed a typical format: a gatehouse, a great chamber and truanced kitchens, butteries and pantries.
On the High Street the origins of the Laura Ashley building built in 1564, reflected an architectural style called “Exeter pairs”.
Symmetrical floor plans were reflected originally in two merchant’s houses in the 14th century.
Unfortunately, the Georgians typically removed and updated many frontages, although, many facades survived within the fabric of these renovations. The Well House remains a very important example of 17th century architecture.
The devastating effect and course of the Clarence fire in 2016 was discussed and illustrated in revelations not only to the Clarence, but also to the Exeter Bank building and E E Brand’s House.
The Exeter Bank building at the corner of Martin’s Lane originated as a Vicars’ Choral property, but was rebuilt as an early 18th-century house.
The large semi-circular window in the attic storey survived through numerous later refurbishments and can still be seen today.
The original brick front was covered in plaster in about 1820 and grilled defensive windows were added at the same time for the bank.
In about 1900 the building became a branch of Deller’s Café. This had a superb Art Nouveau interior for about 10 years, but this was sadly removed after 1919, when the building became part of the hotel and Deller’s moved to Bedford Street.
The hotel asked the stained glass-artist Maurice Drake to install one of the greatest treasures of the site; a collection of 27 Flemish stained-glass roundels dating from the 16th and 17th centuries.
One of these roundels shows the beheading of Goliath and is extremely rare, the only one known in Europe.
The collection is of great importance; it was fortunately recorded and published by David Cook in 2008-9.
These roundels are a major treasure and, though some have certainly been lost, it is hoped that most may have survived the fire.
Richard also particularly mourned the loss of the eccentric and fabulous interiors of Brand’s House.
Richard Parker’s range of knowledge and understanding of these buildings and their significance were communicated in great thoroughness and we are extremely grateful to him to give us of his time yet again!
K A Marshall




