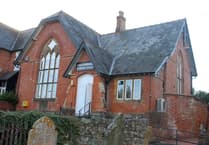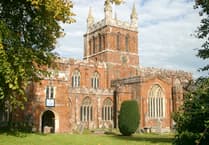PLANS to turn Sandford Congregational Church into a one-bedroom house have been given the thumbs-up by council planners.
Built in 1848, the Grade II listed building was shut permanently in August 2021 and has been vacant since.
All of the original 19th century fabric will stay but some of the later 1970s additions, such as the suspended ceiling, will be removed.
The north end of the church will be used as a kitchen and dining room on the ground floor, and as a master bedroom with an en-suite bathroom on the first floor.
The nave of the church will stay as a “full-height space” and be used as a living room.
The pews, dais and organ will be taken out.
The lean-to structures on the western side of the church will become a utility room, toilet and a covered link passage to the garage.
The meeting room will stay largely as it is, arranged as an open-plan kitchen and living room with a loo on the ground floor but with a new mezzanine above.
The outside appearance of the church, and the grounds to the front and back, will stay as they are. The railings, gate and cobbles are also included in the church’s listing.
The building will still be able to be accessed on foot from Church Street and there will still be parking available in and in front of the garage.
You can see the application on the Mid Devon District Council website here: https://planning.middevon.gov.uk/online-applications/applicationDetails.do?activeTab=summary&keyVal=S8QS76KS04G00.
To see more public notices and planning applications, visit: https://publicnoticeportal.uk/.



![Letter: [CUT!] Crediton Urban Taskforce - would you like to volunteer?](https://www.creditoncourier.co.uk/tindle-static/image/2024/04/03/18/52/Pic%202.jpg.jpg?width=209&height=140&crop=209:145,smart&quality=75)
