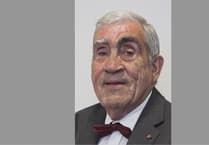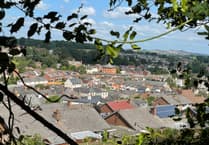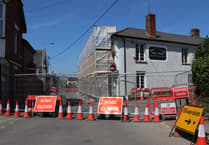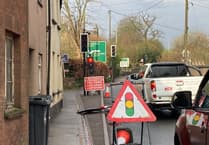PLANNING permission has been given to demolish a former veterinary surgery in Lapford and build a four-bedroom home.
The applicants, Mr and Mrs Tucker, will live in the new house off Popes Lane as their family home.
The former surgery is single-storey and has a shed and car park with 15 parking spaces.
The new house will be two storeys high and located more centrally on the plot of land than the former surgery.
Outside, the walls will have painted render above a brick course on the ground floor and cladding on the first floor.
The windows and doors will be dark grey in colour and there will be solar panels on part of the roof.
Downstairs, the new house will have an entrance lobby leading to an open-plan kitchen-diner, a separate lounge, an office and a utility room. Upstairs, there will be four bedrooms and a bathroom.
It will also have a detached double garage, two off-street parking spaces (one for an electric vehicle) and a rear garden with a new patio and space for an air-source heat pump.
The plans received two objections and two comments in support. Lapford Parish Council supported the project.
Approving the plans, Mid Devon District Council said the “loss of the established employment use is not considered to be unacceptable or justify grounds for refusal”, and considered the design, scale and siting of the development “acceptable in this context”.
“The proposal is not likely to result in any unacceptable adverse impacts in terms of highways, drainage, protected species or harm to the amenities of neighbouring occupiers,” the local authority added.
You can see the application on Mid Devon District Council’s website under reference 25/00170/FULL.
To see more public notices and planning applications, visit: publicnoticeportal.uk.




